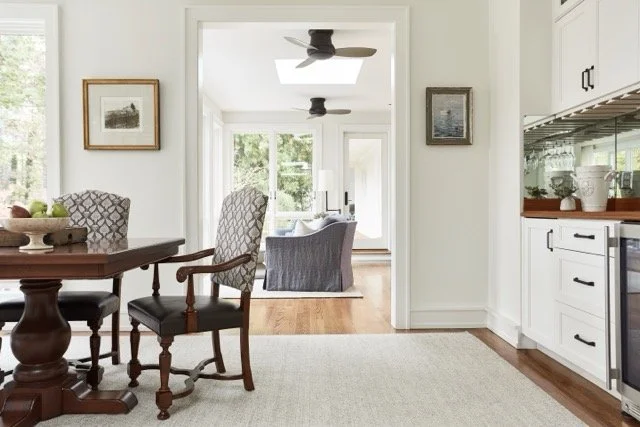Riverside Drive: Show Me the River
Designer: Jennifer Radakovic Design | Jessica Williamson Design
Client Needs & Design Challenges:
• Increase & improve counter space, work space, & storage
• Increase connectivity to adjacent living spaces
• Improve natural light & views towards the river for this completely interior kitchen
• Create a timeless aesthetic with new materials & finishes
• Work within existing kitchen footprint
By rearranging the kitchen layout, we were able to add 6.5 linear feet of cabinets. The improved work triangle is now suitable for multiple chefs working simultaneously. Two new openings in masonry walls (one at the front of the
kitchen, the other at the rear) significantly increased natural light, views, and connectivity to adjacent living spaces. The new finishes fit the clients’ style and flow perfectly with the rest of the interior spaces. Their renovated kitchen is a
space they’ll be able to enjoy for many years to come.
Before & After: Floor Plans
Before & After: Opening to Morning Room
BEFORE: The wall between the kitchen & morning room (at one time an exterior wall)
significantly reduced both natural light in the kitchen as well as views from the kitchen to the river
AFTER: The new large opening in the masonry wall drastically increased both natural light
and views, as well as physically connecting the kitchen to the adjacent morning & river rooms.
BEFORE: The side wall of cabinets contained a second oven & warming drawer and housed
countertop appliances. This configuration limited the function of this entire run of cabinets & countertop.
AFTER: A dual-fuel range replaces the separate cooktop & ovens, the warming drawer is
disguised within the drawers to the right of the range, and the countertop appliances have a home along the back wall, freeing up the space around the range to be used for food prep.
Before: Rear Wall
BEFORE: The corner desk was an unused space that collected junk, and the window with integral blinds (looking into the side entry, another interior space) did not allow much natural light into the rear of the kitchen.
After: Rear Wall
AFTER: The tall cabinets along the back wall provide ample storage and create a unique transition between the kitchen and side entry. The new opening brings much-needed natural light into the back of the kitchen and greatly improves the flow between the kitchen and the office & yard. The walnut open shelves match the island and provide some visual relief at the intersection between the wall cabinets and tall cabinets.
All countertop appliances are now housed along the rear wall of the kitchen. The appliance cabinet with pocketing door slides enables the microwave & blender to be accessible when they’re needed and hidden away when they’re not. The baking corner puts all baking-related appliances & ingredients within easy reach.
SOLUTION: The new cabinet design included a pull-out shelf for easy human access. A portion of the quartzite kitchen countertops was templated to perfectly accommodate the family dog’s water & food bowls.
The end result is a beautifully simple, well-crafted space, equally suited for weekend baking or entertaining large groups. The design and finishes suit the rest of the home and the clients’ style, while still being timeless given the use of natural, high-quality materials.






















