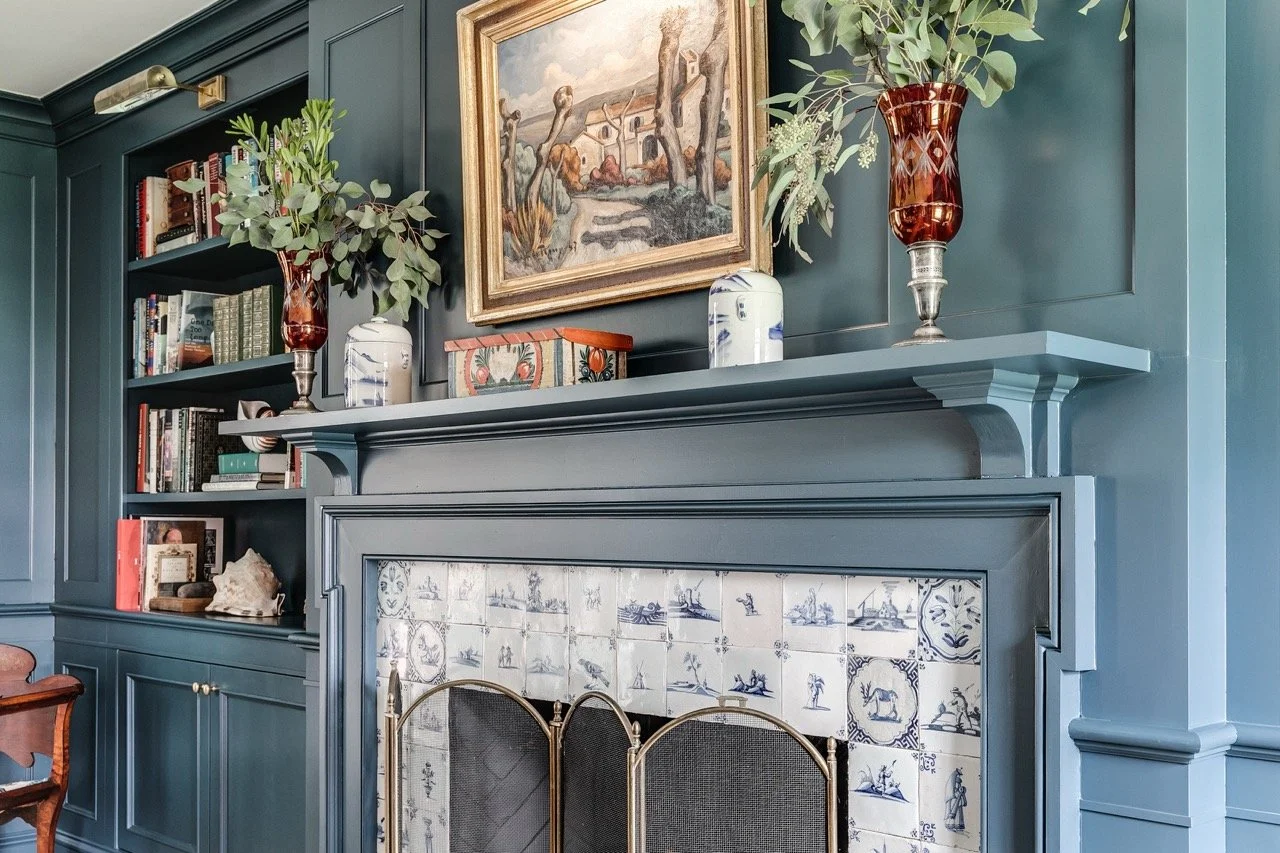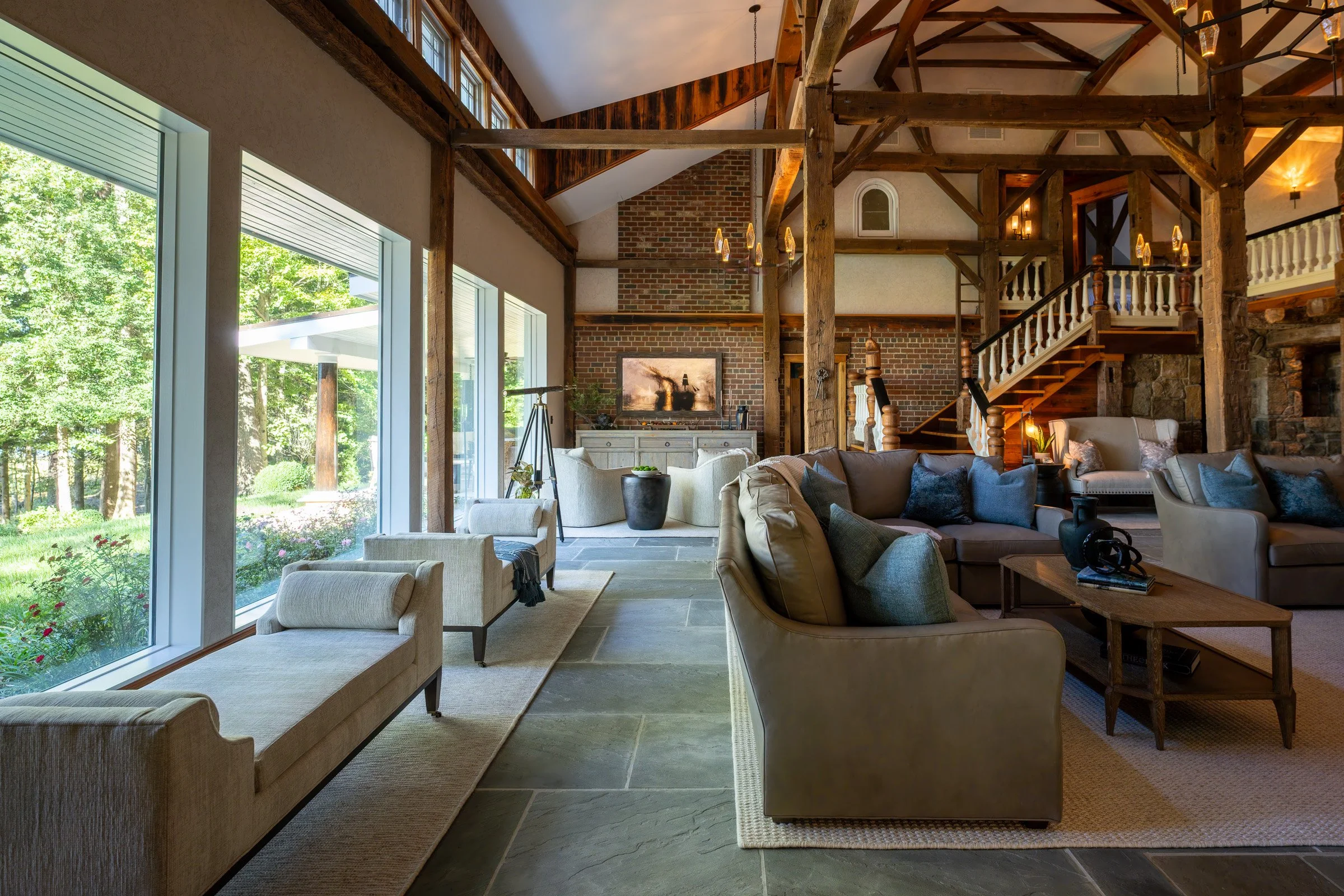
Awards & Press
2024 PRO Remodeler of the year
This 1820s post-and-beam threshing barn, originally relocated from Pennsylvania 15 years ago, had been transformed into a 6-bedroom, 6.5-bath home. The new owners sought to highlight the barn's original character while removing elements that detracted from its historic charm and its connection to the James River. The renovation reimagined the layout, reducing it to 2 bedrooms and 3.5 baths, while adding a dream kitchen, gym, office, media room, and open spaces to enhance connectivity to the river below. The project also included updated lighting and advanced home automation.
The Unique Touch: The barn’s structure utilized SIPs (Structural Insulated Panels) over the original post-and-beam framework, with radiant heat integrated into the slab flooring. In-house crews employed thermal imaging technology, reused beams from within the home, and custom-fabricated new beams to match the original design. Reclaimed wood was meticulously worked to conceal wiring, ensuring the modern upgrades seamlessly blended with the barn’s historic integrity.
2024 PRO Remodeler of the year
This 1820s post-and-beam threshing barn, originally relocated from Pennsylvania 15 years ago, had been transformed into a 6-bedroom, 6.5-bath home. The new owners sought to highlight the barn's original character while removing elements that detracted from its historic charm and its connection to the James River. The renovation reimagined the layout, reducing it to 2 bedrooms and 3.5 baths, while adding a dream kitchen, gym, office, media room, and open spaces to enhance connectivity to the river below. The project also included updated lighting and advanced home automation.
The Unique Touch: The barn’s structure utilized SIPs (Structural Insulated Panels) over the original post-and-beam framework, with radiant heat integrated into the slab flooring. In-house crews employed thermal imaging technology, reused beams from within the home, and custom-fabricated new beams to match the original design. Reclaimed wood was meticulously worked to conceal wiring, ensuring the modern upgrades seamlessly blended with the barn’s historic integrity.
2024 PRO Remodeler of the year
This 1820s post-and-beam threshing barn, originally relocated from Pennsylvania 15 years ago, had been transformed into a 6-bedroom, 6.5-bath home. The new owners sought to highlight the barn's original character while removing elements that detracted from its historic charm and its connection to the James River. The renovation reimagined the layout, reducing it to 2 bedrooms and 3.5 baths, while adding a dream kitchen, gym, office, media room, and open spaces to enhance connectivity to the river below. The project also included updated lighting and advanced home automation.
The Unique Touch: The barn’s structure utilized SIPs (Structural Insulated Panels) over the original post-and-beam framework, with radiant heat integrated into the slab flooring. In-house crews employed thermal imaging technology, reused beams from within the home, and custom-fabricated new beams to match the original design. Reclaimed wood was meticulously worked to conceal wiring, ensuring the modern upgrades seamlessly blended with the barn’s historic integrity.
R Home wrote up a nice article about our collaboration with Kathy Corbet on an antique barn turned contemporary retreat. Read more at the link below!
2024 Pro Kitchen remodel of the year
Two entrepreneurs with two young children. They love the neighborhood and the walks to preschool. They dream of fixing the kitchen. The 1990s kitchen does not belong in this classic 1920s home and also does not accommodate their young family – or weekend entertaining. Crowded, awkward, too much shoved into small spaces and then awkward open space that is not usable.
The goal: a dedicated drop zone that felt separate from the kitchen, a clean but highly functioning kitchen for gourmet cooking, a dedicated bar, and improved pantry storage. Oh, and because of setbacks and the historic district, they wanted it all in the existing footprint.
Press
-

17 Laundry Room Cabinet Ideas That Will Actually Make Chores a Joy
What if chores were a joy? Virginia-based design firm Anne Pulliam Interiors….
-

Salvaged and Upcycled
Travis Gardner started his career strategizing in the conference room….read more
-

Rustic And Refined
An antique barn turned contemporary retreat…read more
-

Timeless Tale
A historic house embraces a new chapter, melding traditional details with modern punch…read more








