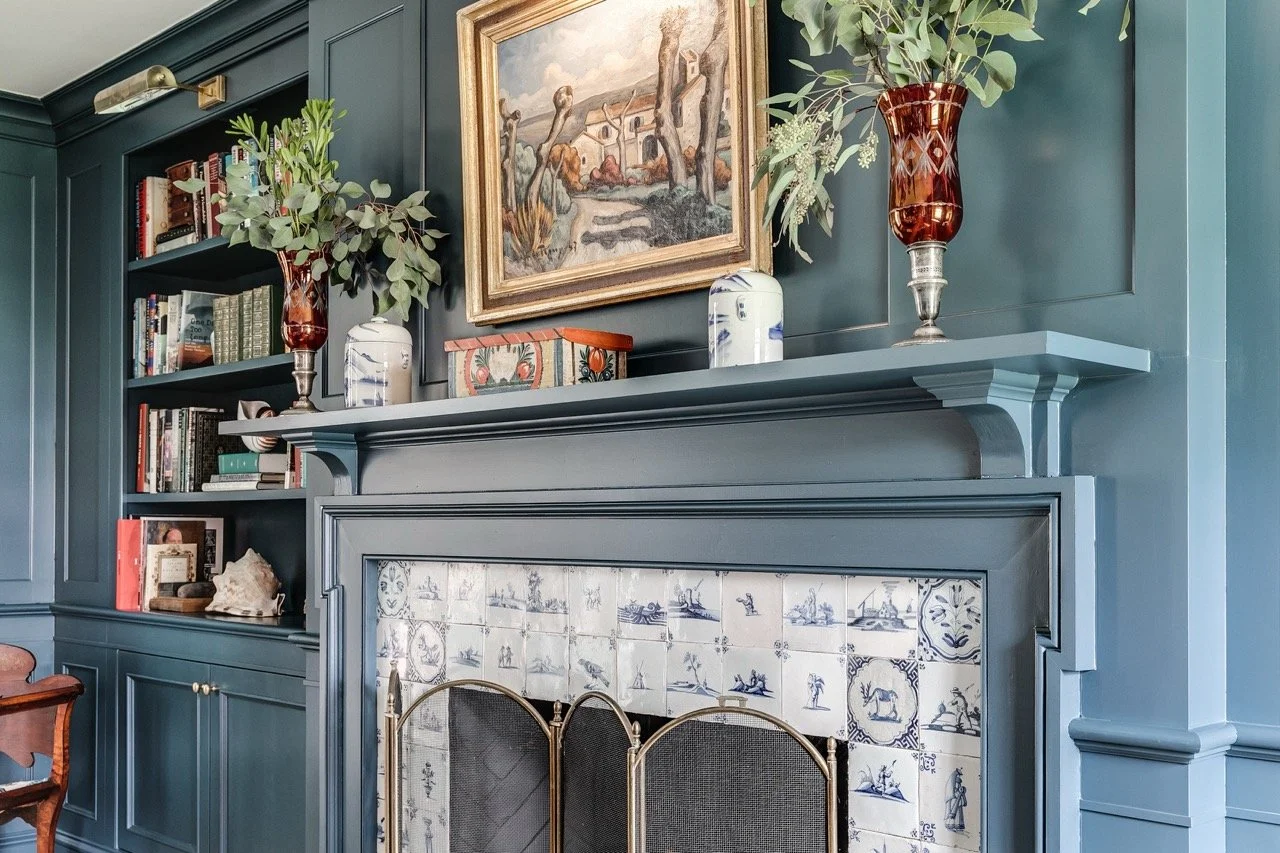Bridgeway Revival
An Early 1900s Summer Escape is Renovated and Expanded into a Classic Home for Today
Designer: 3north
This comprehensive renovation removed a 1990s addition and transformed this classic summer escape into a timeless classic.
Work included a complete renovation of the full home with a significant rear addition, a new carriage house complete with a potting shed, gardens, and a two-bedroom suite, and full regrading and landscaping.
European dowel tiles the homeowner had collected makes up a beautiful and intricate mantle focal point
Additional Highlights:
Custom Chippendale railings milled and crafted from rough cedar
Hidden panel doors for a seamless interior aesthetic
Expanded structural bearing point to optimize space
Custom-milled mantle featuring European dowel tiles
The level of attention to detail and precision craftsmanship throughout this project reflects Gardner Construction’s ability to merge modern functionality with historic authenticity. Every element was carefully considered to deliver a timeless, elegant home that will stand the test of time.






















