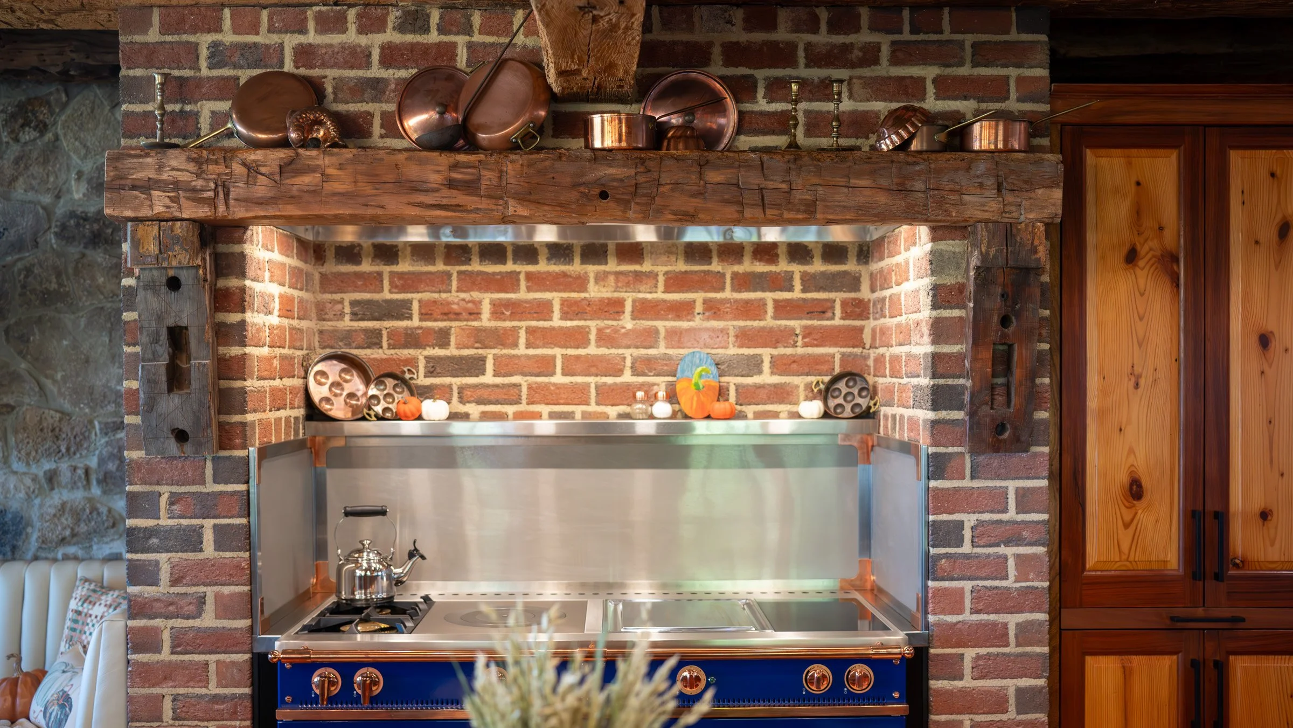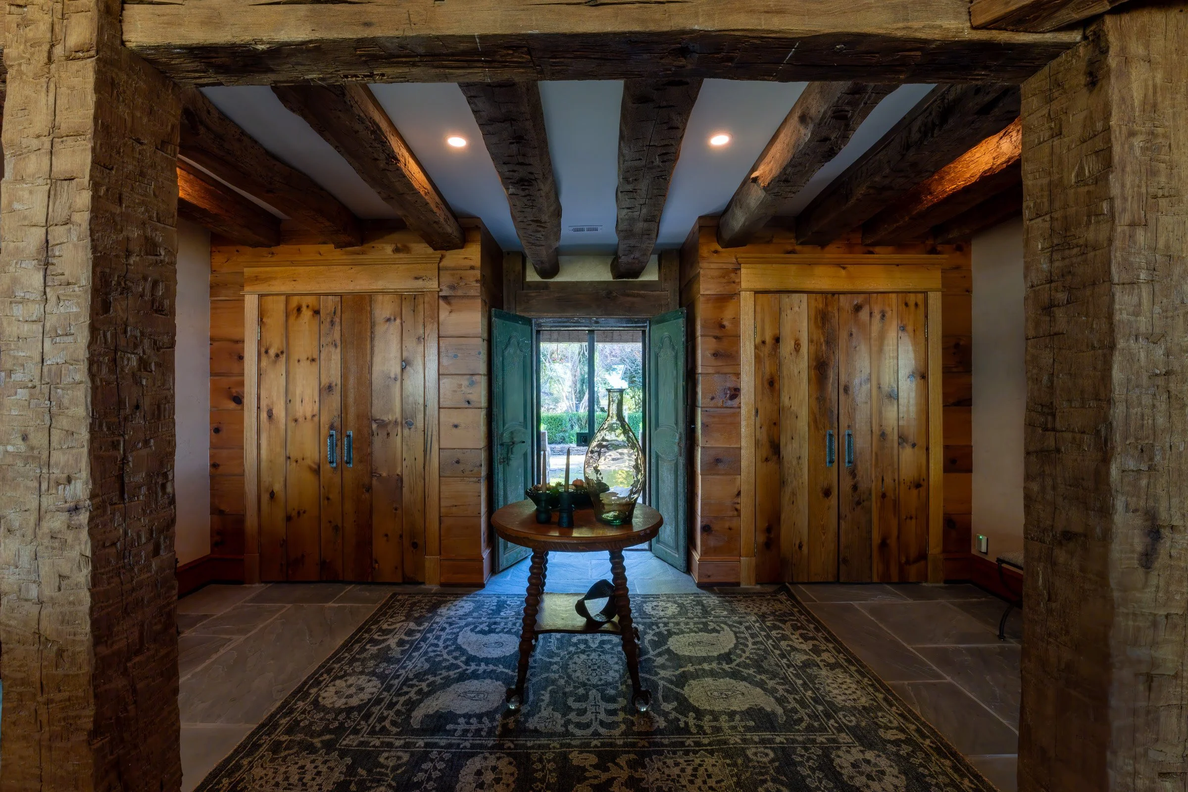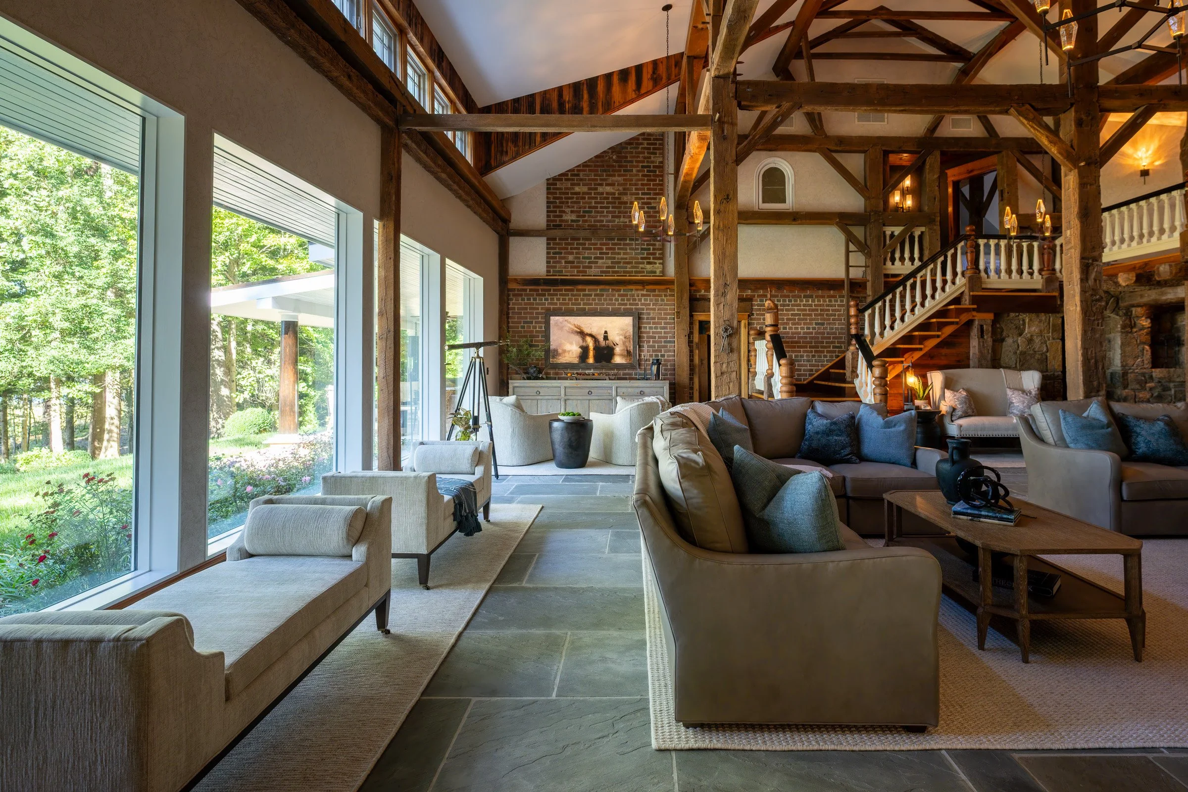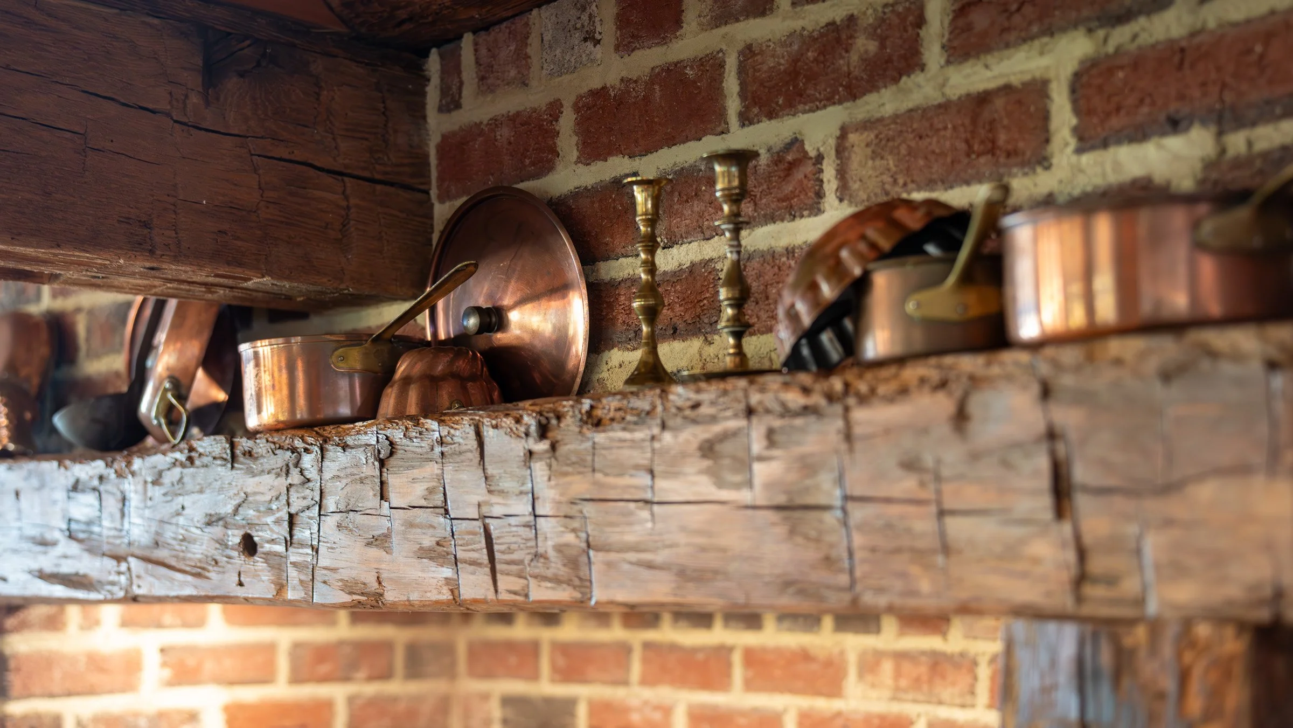Barnstone: One of a Kind River Retreat
Designer: 510 Architects | Kathy Corbet Interiors
This renovation transformed a historic post-and-beam Thrasher barn into a stunning, light-filled home designed for entertaining.
Originally converted into a residence 15 years ago, this project stripped away elements that detracted from its historic charm while introducing clean lines and modern materials to complement the original post-and-beam construction.
The river wall was opened up with large storefront glass to connect the home ot the river beyond. At the front of the home, handcrafted minimalist metal doors create a dramatic sightline that flows uninterrupted from the entrance to the river. Every new element was designed to match the barn’s original aesthetic.
Integrating modern systems into the existing structural insulated panel (SIPS) construction was a challenge we embraced. From radiant heating embedded in the floors to custom La Cornue kitchen installations, every detail was thoughtfully planned and executed.
Sunlight pours into the old Barnhouse from large bay windows that open up the interior
Details from above the Custom La Cornue range with a tailored ventilation solution







This project didn’t just meet expectations—it exceeded them, earning the 2024 Professional Remodel Organization Award for Whole House Renovation. Barnstone is a shining example of how Gardner Construction balances craftsmanship, innovation, and respect for history.
Why Gardner Construction?
Barnstone showcases what we do best: preserving the soul of a historic structure while transforming it into a space that meets modern needs. Whether it’s integrating cutting-edge systems or crafting bespoke details, we approach each project with care, precision, and a deep commitment to quality.

