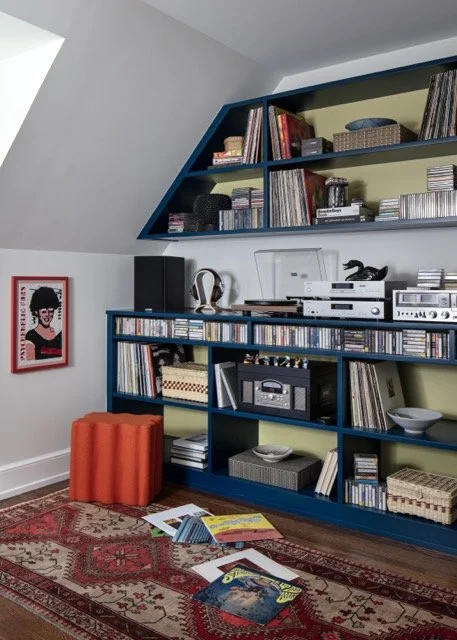Windsor Farms Cape Reimagined
Designer: Menlo Architecture | Duet Design Studio
Behind its classic Cape Cod façade lies a dramatic transformation—an interior redefined by volume, light, and modern luxury. This whole-home renovation preserves the timeless charm of the original 75-year-old residence while unveiling a fully reimagined living experience. A soaring two-story entry with custom metal railings, expansive entertaining spaces, and carefully concealed structural upgrades demonstrate how architectural integrity can meet contemporary sophistication. The rear addition introduces a bourbon lounge, yoga studio, and dedicated music retreat—all seamlessly integrated to feel both curated and effortless.
Project Highlights:
Seamless integration of old and new architectural elements
Energy-efficient geothermal HVAC system
Engineered water management (whole site)
Integrated hidden screens and ceiling heaters
Resort-style pool and outdoor living
Custom bourbon lounge with RGB lighting and 300+ bottle display











